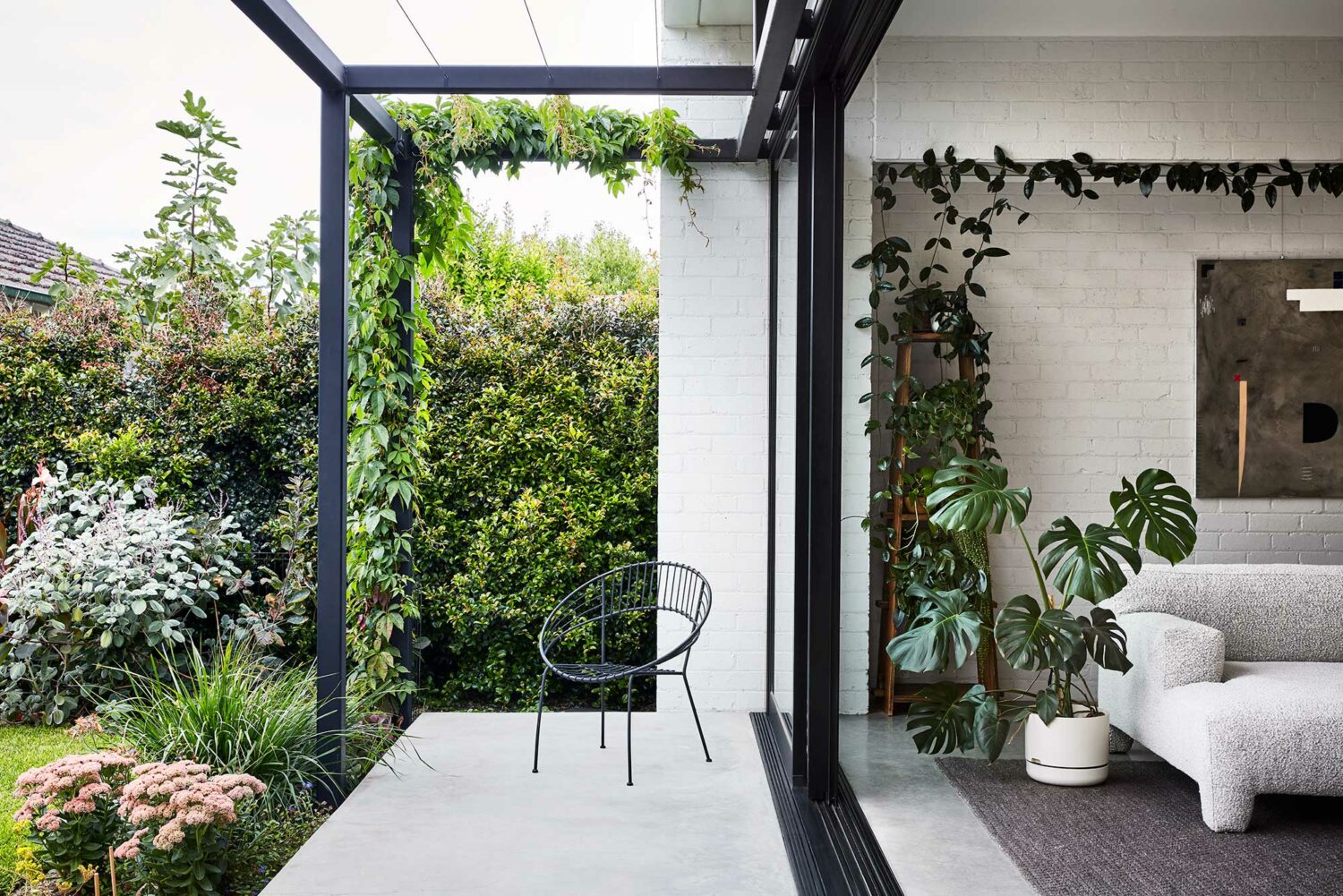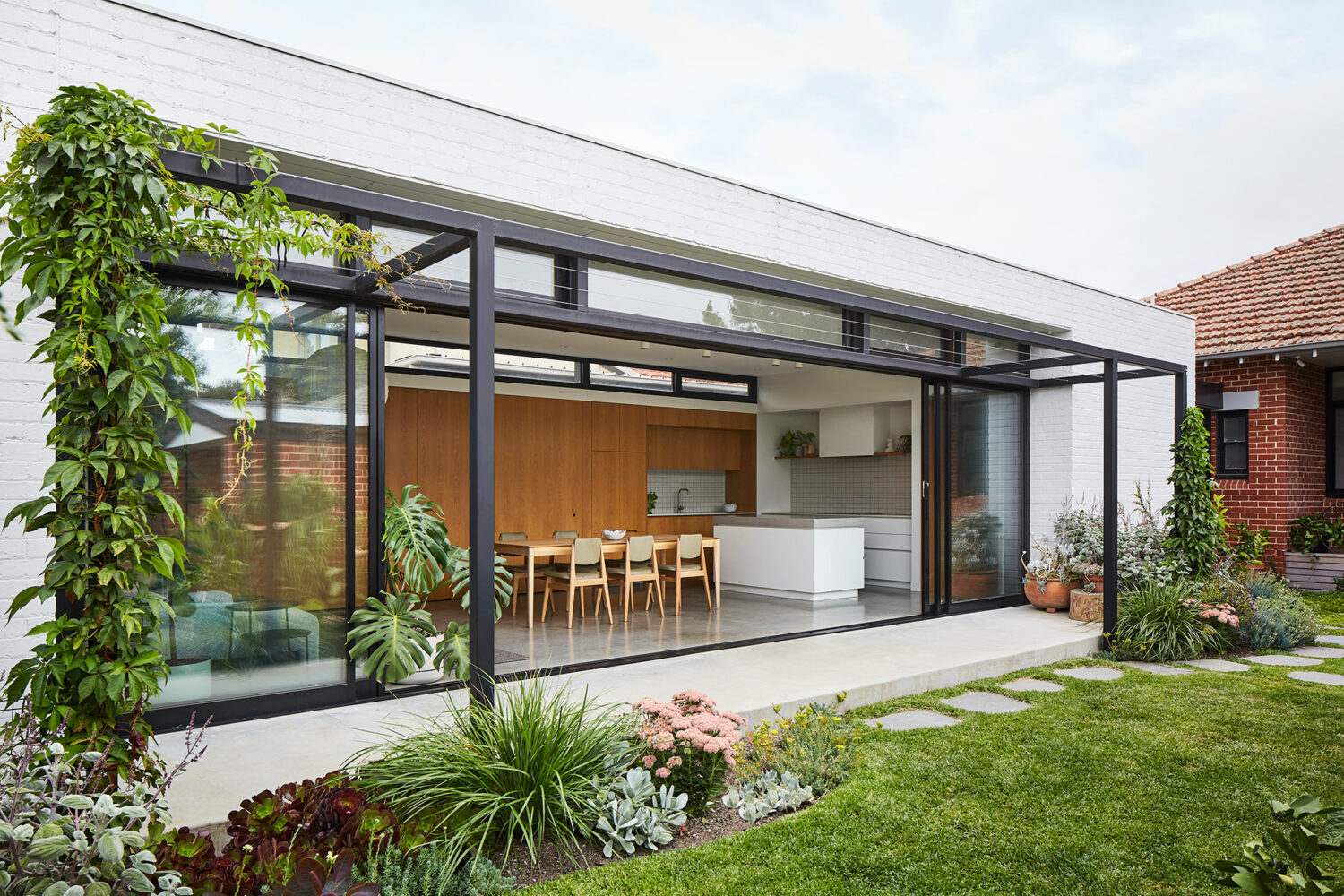Our Garden House adapts and reinvigorates a dark and inward facing brick bungalow to create a bright and functional family home. Our brief was to accommodate the family’s changing needs as their daughters grew older. We were asked to provide space for the girls to hang out, room for our client to work without disturbing the family and spaces for family and friends to come together.
The original house has been renovated and reworked using its inherent solidity and darkness to create gentle, calm and enclosed private spaces. These contrast with the bright and open shared spaces of the new pavilion, which is as much a part of the garden as it is the house. The strong exterior connection sees the light and atmosphere of the rooms shift through the day, creating ever-changing moments of delight and picking up the natural properties of the interior finishes.























