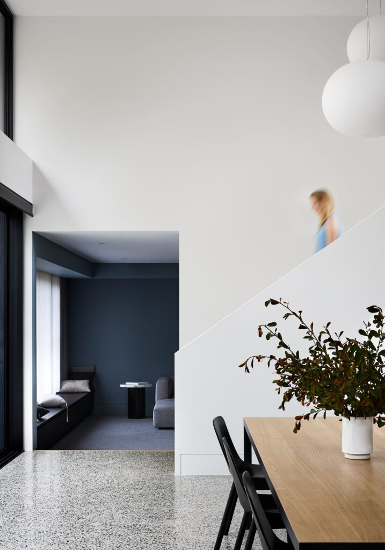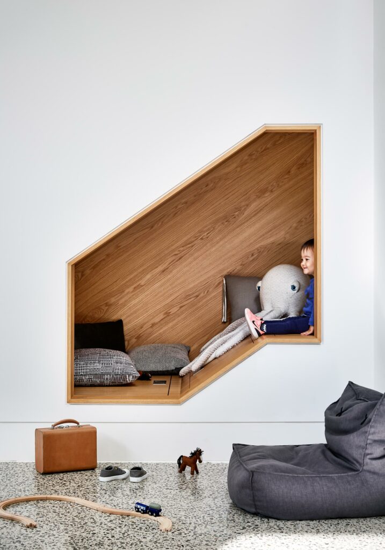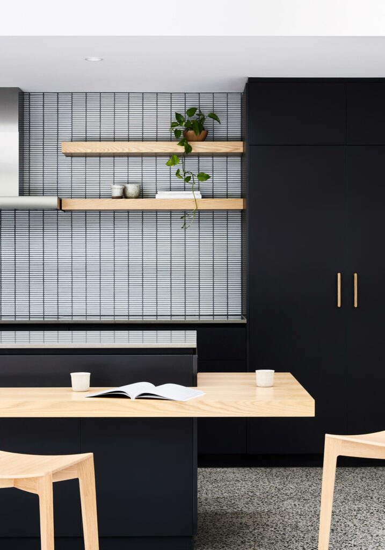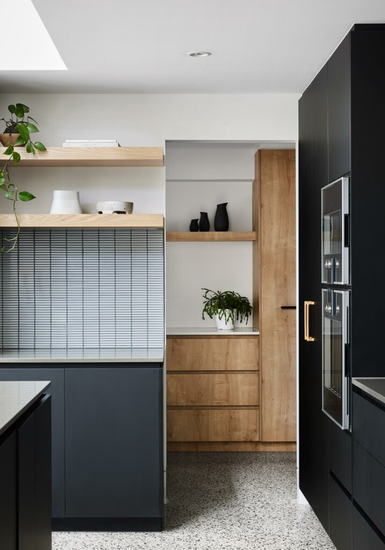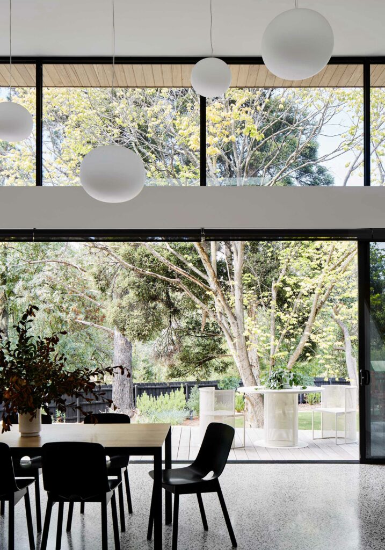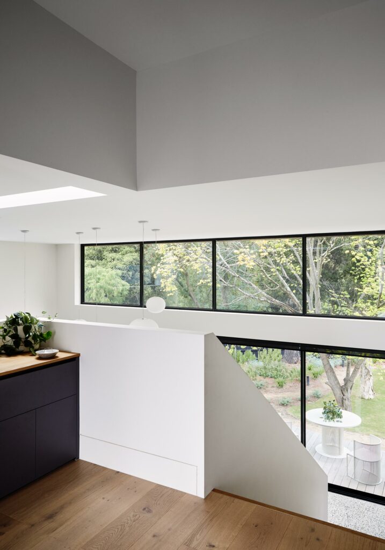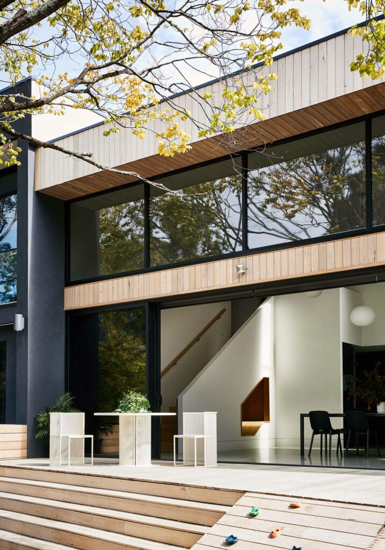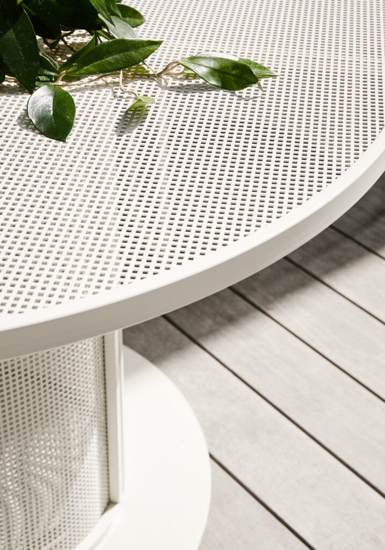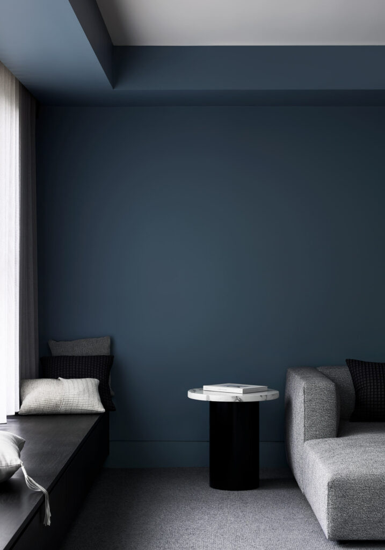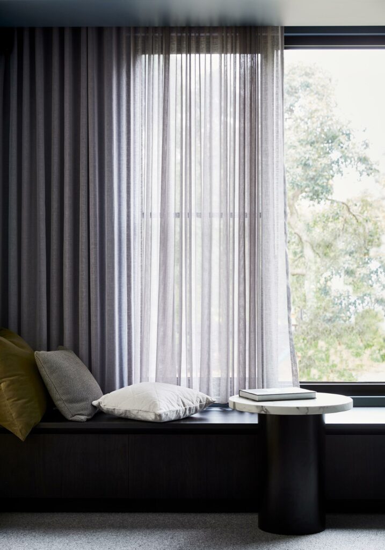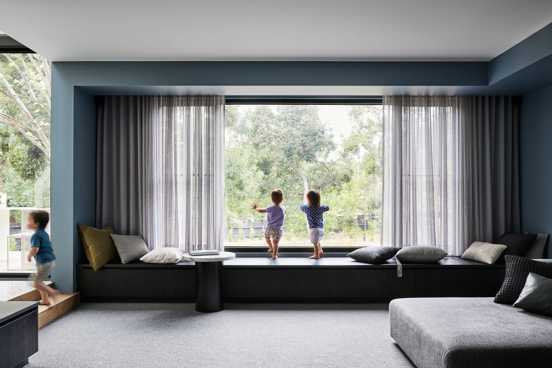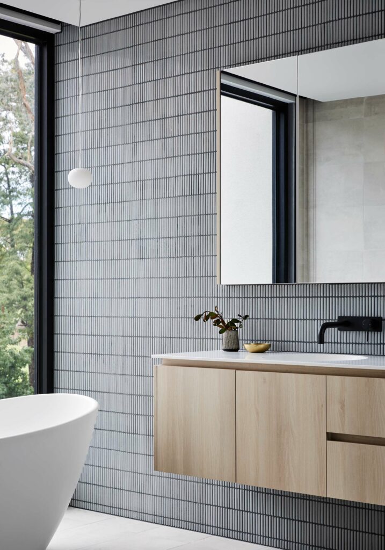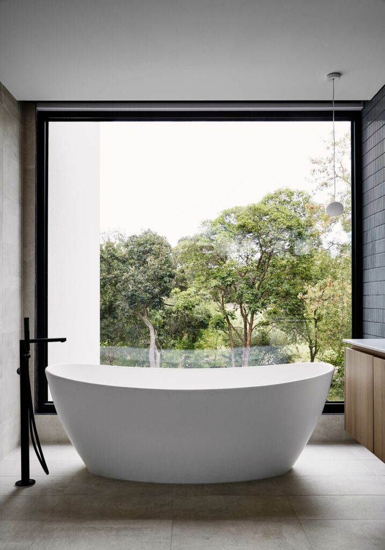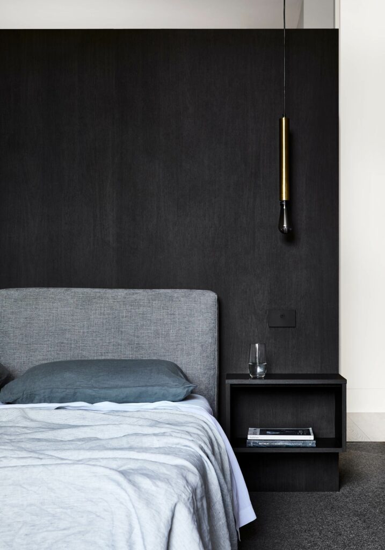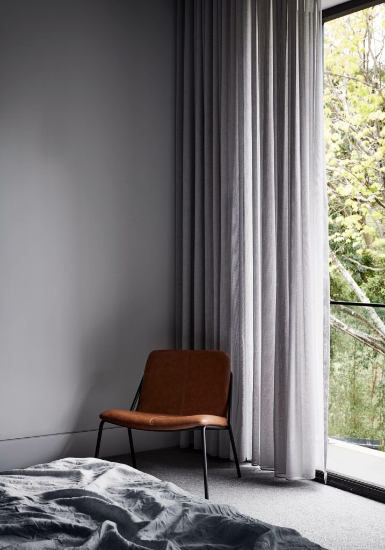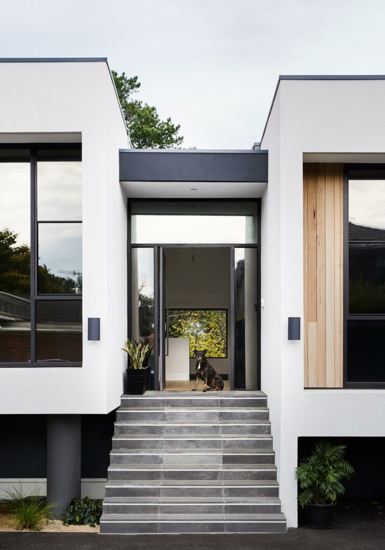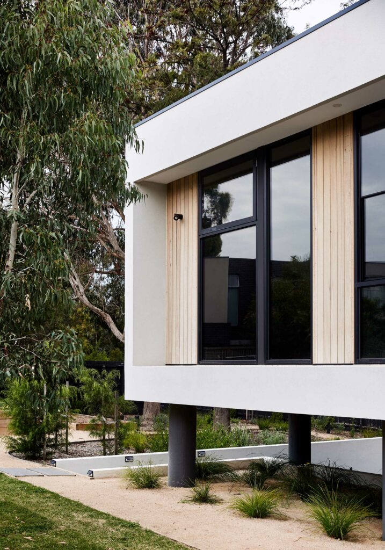Little Big House is the result of a collaboration with a wonderful client and creative team. The result is a welcoming and playful home, designed to suit both the big people and the little people in the family.
The architecture is broken up into a series of interlocking blocks, stepping down the hillside and each accommodating a different function. We used variations in colour and texture to further define these zones, creating contrast between the busy shared areas and the quiet, relaxed private spaces.

