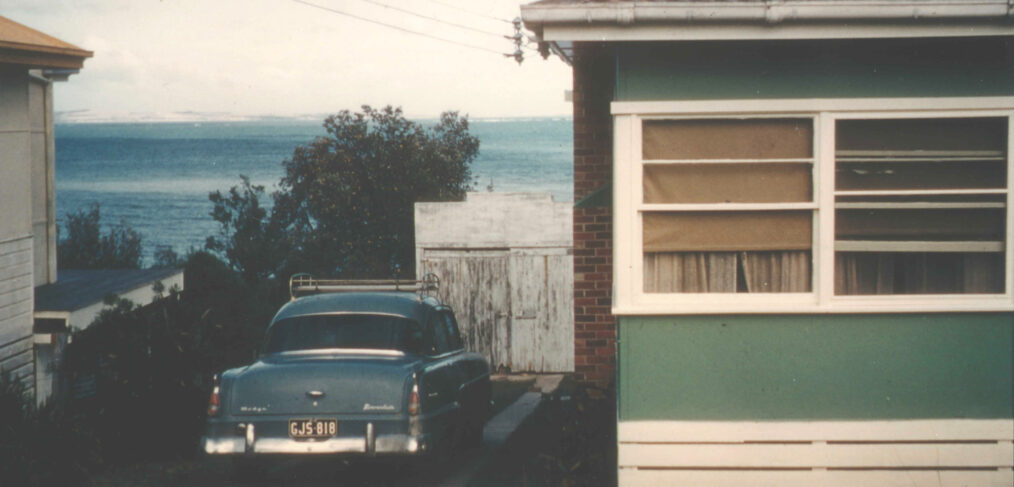
Designing to Age in Place
There are stages in life that prompt you to re-assess the requirements you have for your home.
I have found that the ones we plan for tend to be the exciting, building stages. Milestones like starting a family or the changing needs of teenagers. One that doesn’t seem front of mind for many people is the final stage of your relationship with your home – Aging in Place.
Thinking about your old age and what that will mean for your lifestyle and independence can be confronting.
The World Health Organisation notes reduced quality of life through loss of independence as one of the stressors that leads to isolation, loneliness, or psychological distress in older adults.
A study by the Economic and Social Research Council in the UK found that quality of life in old age is driven by psychological, social and health factors rather than objective indicators like income level, education or social class. As a result of survey responses and qualitative interviews during the study, two other factors were added as quality-of-life indicators– “adequate income and retaining independence and control over one’s life.”
The number of Australian households over the age of 55 grew by almost 3 million between 2006 and 2016. A 2019 study by the Australian Housing and Urban Research Institute showed that between 78 and 81 per cent of Australians aged over 55 (depending on age cohort) want to live in their own home as they age. While the size and type of home are important, the critical factors for this preference were security and having control over the space in which they live. Like any other time in life, we want to live somewhere that feels like home.
If you do choose to remain living at home, there are many ways that a carefully considered design can assist. Even the smallest retrofit can have a huge impact. From preventing falls to designing beautiful welcoming spaces to help address social isolation, there is a place for architecture and design in the discussion about aging.
Changes that come with Aging.
Our capabilities change as we get older. Some of these are changes in general mobility and dexterity, reduced vision, changes in memory and reduced hearing. A purpose-built design can integrate the changes in a subtle way to create a functional home that supports changing needs.
These changes will happen in some form to everyone as they age and can be addressed through the design of your home. I am a firm believer in the positive contribution that good design has on day-to-day life. Your home environment has a huge impact on your mood and how you operate. As you age, it will also affect how you can maintain or improve your quality of life.
Below are a few examples of how these changes can be addressed:
Keep things flat.
Minimise or remove any steps in the design to help general mobility and feeling steady on your feet. If they are necessary, ensure that the front edge of the step is clearly visible and there are handrails for support.
Highlight surface changes.
Use contrasting colours to show any change in floor surface. Different surface types have different grip levels underfoot. Knowing where there is a change in surface allows you to steady yourself as you walk across it.
Give yourself space.
When planning your space, include wide doorways so a walking frame can easily fit through. A clear zone on either side of a door allows you to stand still with a walking frame or walking stick while opening and closing the door.
Make sure you also allow plenty of space around beds, dressers, and wardrobes. These areas may need to accommodate assistive devices like walking frames.
Grab rails.
Install grab rails in bathrooms to reduce the risk of slipping. If you don’t need them just yet, having the structure in the walls ahead of time makes installation down the track easy. Installing a towel rail that can support your weight is a great place to start. It may be the first thing you reach for if you become unsteady.
Get strategic with your lighting.
Correct lighting levels are critical to a safe home environment. To reduce the probability of tripping, plan your lighting so you don’t ever have to walk through a dark room. This is as simple as installing two- or three-way switches in any room with multiple doorways and light switches next to the bed.
Avoid Reaching.
This goes for reaching up and down. Avoid high cupboards or shelving that require reaching above your head to get things down. Lift power points 45cm-60cm from the floor to minimise how far you bend down to use them. Appliances like dishwasers and ovens can be placed higher than the usual below bench location and washing machines can be placed securely on plinths, all of which minimise having to carry or lift items while bending down.
These points just a few areas to think about when planning a home to Age in Place. There are many more ways to customise your home and a lot more detail involved in designing assist independent living. But I do hope that this brief introduction has been helpful to you or someone you know.
