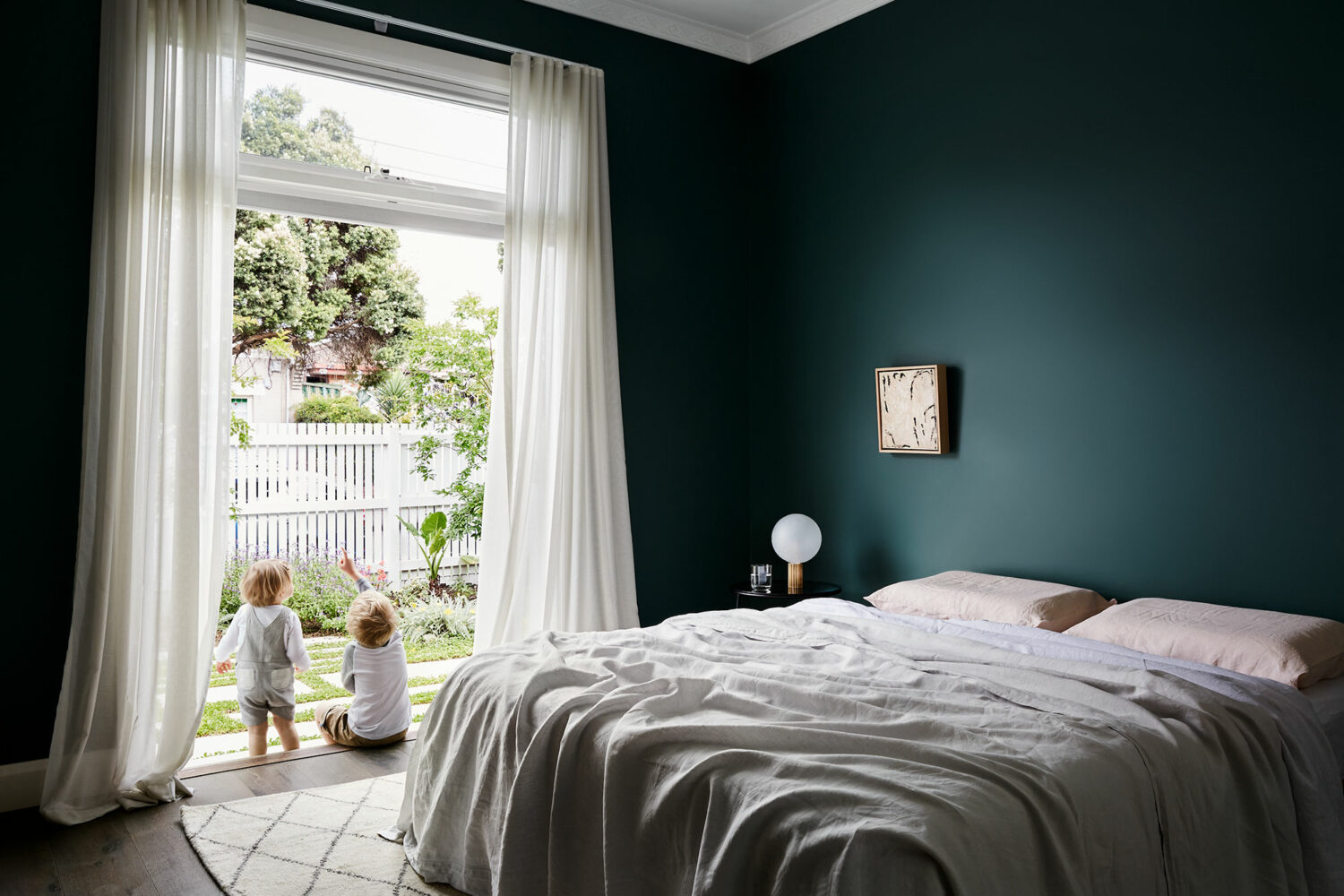
Thrilled to see Next Door House 2 featured on The Design Files.
“Interior Designer Mairead Murphy is passionate about saving Melbourne’s post-war weatherboard homes, recognising them as an important part of the city’s historic fabric.
The director of Maike Design first bought one of these houses in Brunswick East in 2014, going on to complete a self-designed full renovation, within the original footprint.
When a similar house came up for sale next door, Mairead and her partner embarked on another renovation – only this time it wasn’t so easy! Despite several unforeseen issues, the designer successfully reworked this second home quickly and efficiently. It’s now a clever, compact home for her family of four, with some lovely new neighbours next door!
Director of Maike Design Mairead Murphy recognises post-war ‘austerity houses’ as an unappreciated element of Melbourne’s architectural history. ‘These post-war houses are modest and small, but they were the backdrop to a period of such optimism and change in Melbourne’s history,’ she says. ‘I think if you understand their historical context it is hard not to see their charm.’
Keen to retain this history, the designer and her partner bought a 1940s Brunswick East home in 2014, which they slowly renovated over several years.
When the very dilapidated house next door came up for sale, the couple decided to save another post-war weatherboard from likely demolition. ‘The house was built at the same time as ours, was around the same floor area, and had many of the same issues,’ recalls Mairead. ‘It was obviously rundown, but having fixed up one, we figured we roughly knew what we were in for. We had been putting money aside to finish our home and calculated that we had just enough for the deposit and a nice, but modest renovation.’
Unfortunately, this second renovation ended up being far less straightforward. Mairead describes the condition of the house as ‘honestly terrible’, with every update uncovering more issues than initially expected. For example, although both houses were clad in vinyl weatherboards, the first house has well preserved timber underneath. ‘In house two there were just large sections of wall with no weatherboards at all!’ Mairead says. ‘House one we re-stumped and re-levelled, lifting it around 15cm in sections. In house two, there weren’t even any proper footings, just shallow trenches filled with concrete and old pieces of plumbing pipe, so we lifted the back of it 70cm!’”

