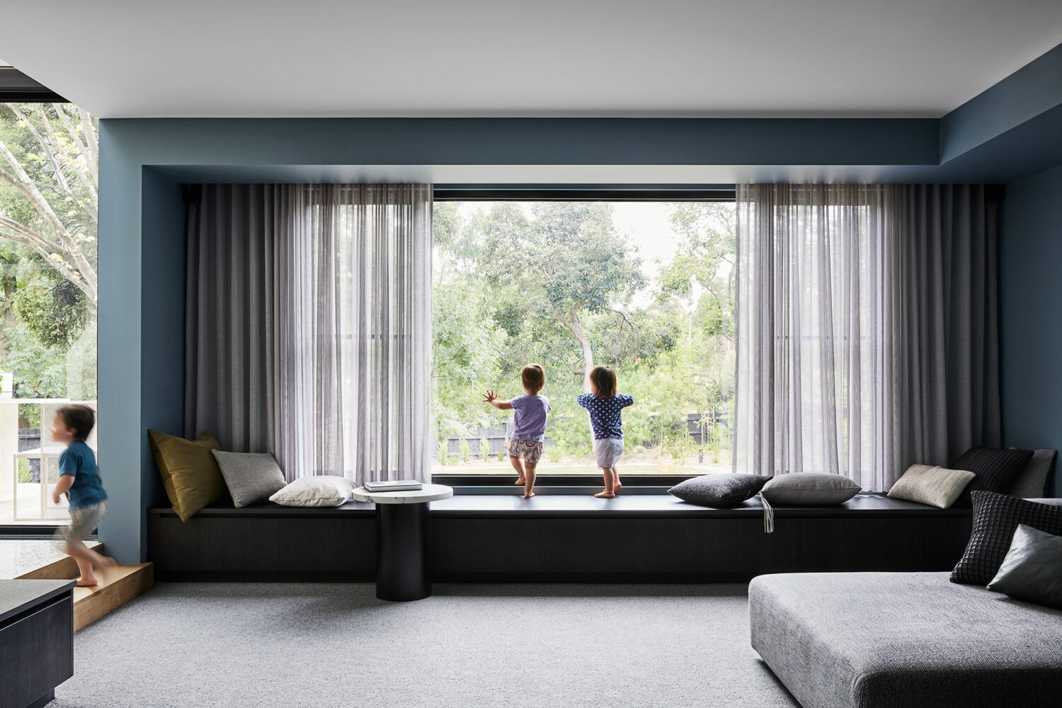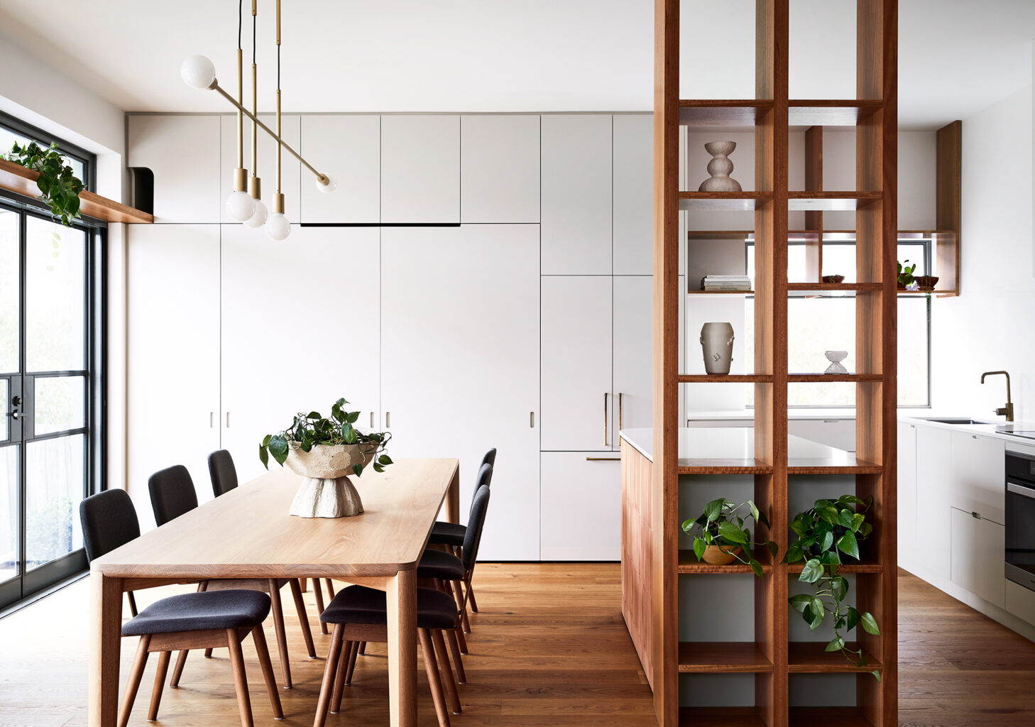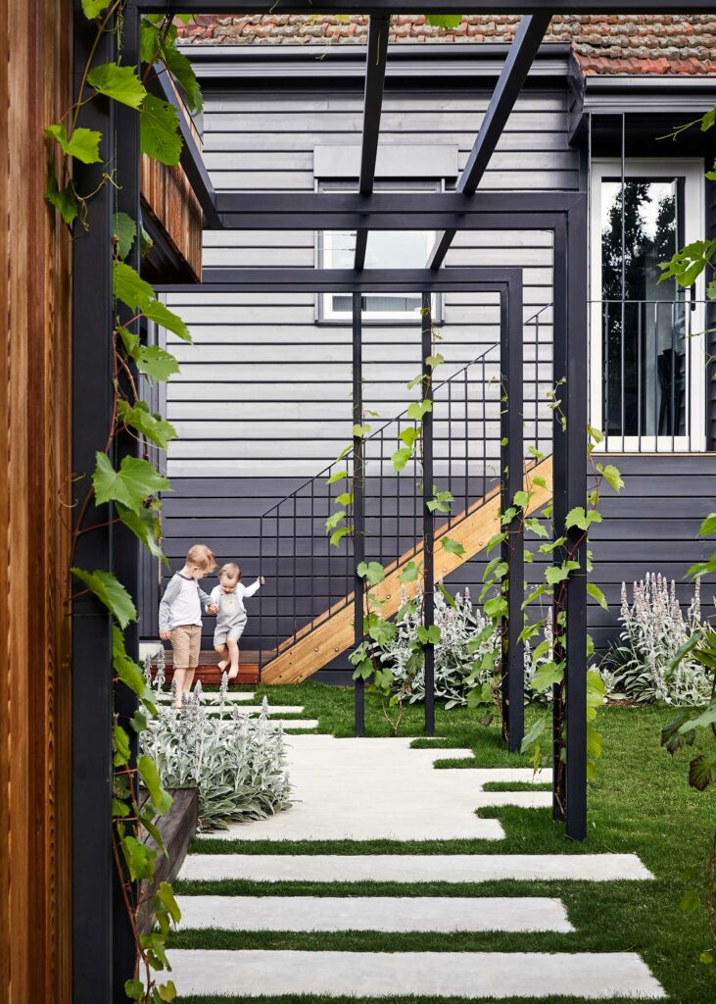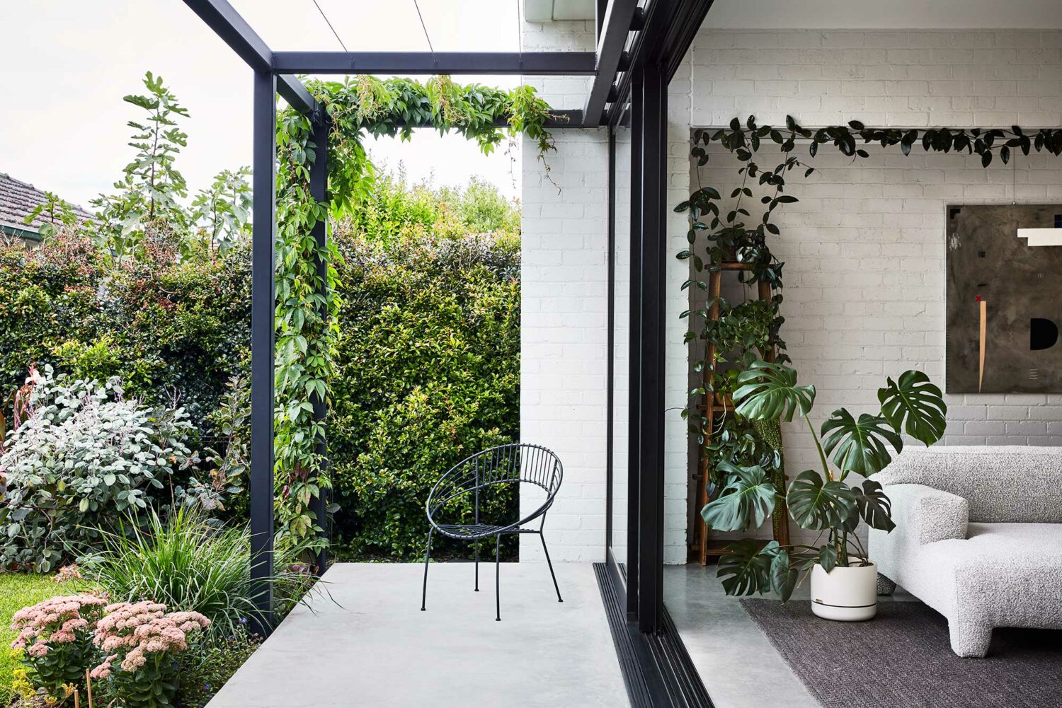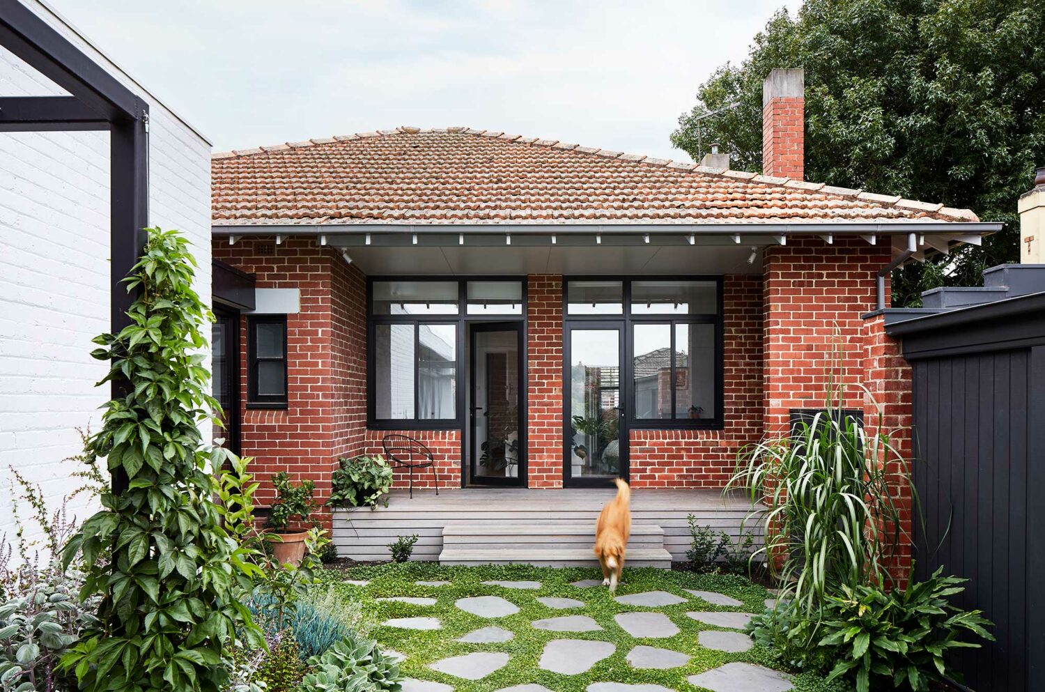We are thrilled to discuss the very important topic of designing for the future and ageing in place in Dare Magazine.
THE NEW FACE OF AGEING IN PLACE
“Whether aged seven or 70, we want home to feel secure, comfortable and provide connection to the people, places and things we love. Fortunately, we’re enjoying the benefits of home longer as an increasing number of older Australians are opting to age in place, rather than enter aged care facilities.
“Ageing in place is being able to live independently and thrive in a home environment that supports your changing needs as you grow older,” explains designer Mairead Murphy of Maike Design. Paul Porjazoski, architect and director at Bent Architecture, who is passionate about design that enables people to live well in their older years in the home that they love, says: “Good design is central to ensuring that the home remains a safe, accessible and comfortable place.”
“In a practical sense, ageing in place is about future-proofing your home and maximising adaptability,” adds Anna Dutton Lourié, architect and interior designer at Bower Architecture.
Strategies can be subtle and often involve undertaking minor modifications or engaging a professional to help meld beautiful form with functionality. Here, our three experts share their ideas.”




