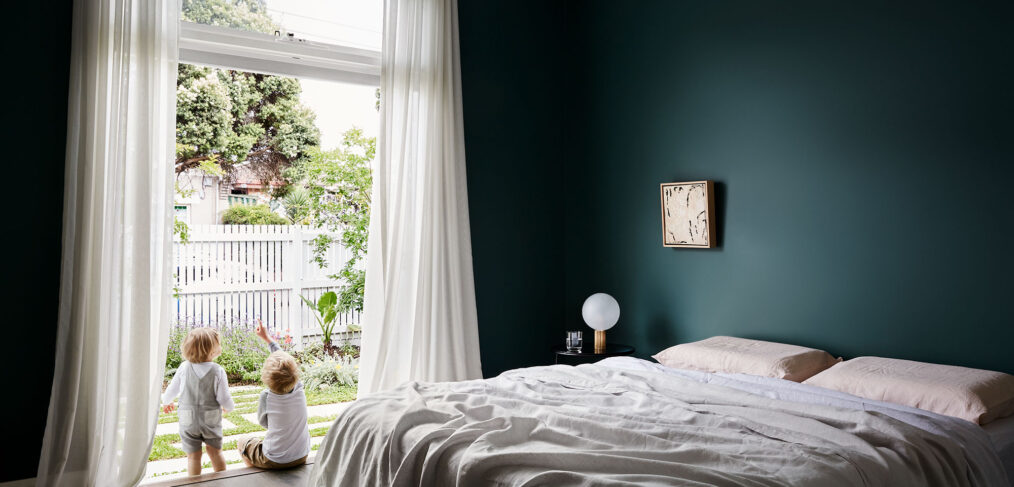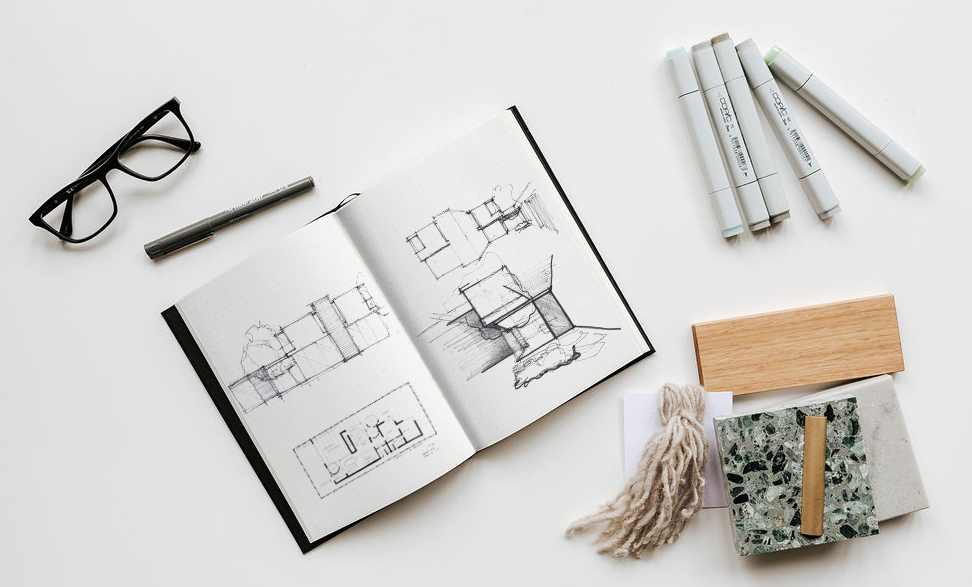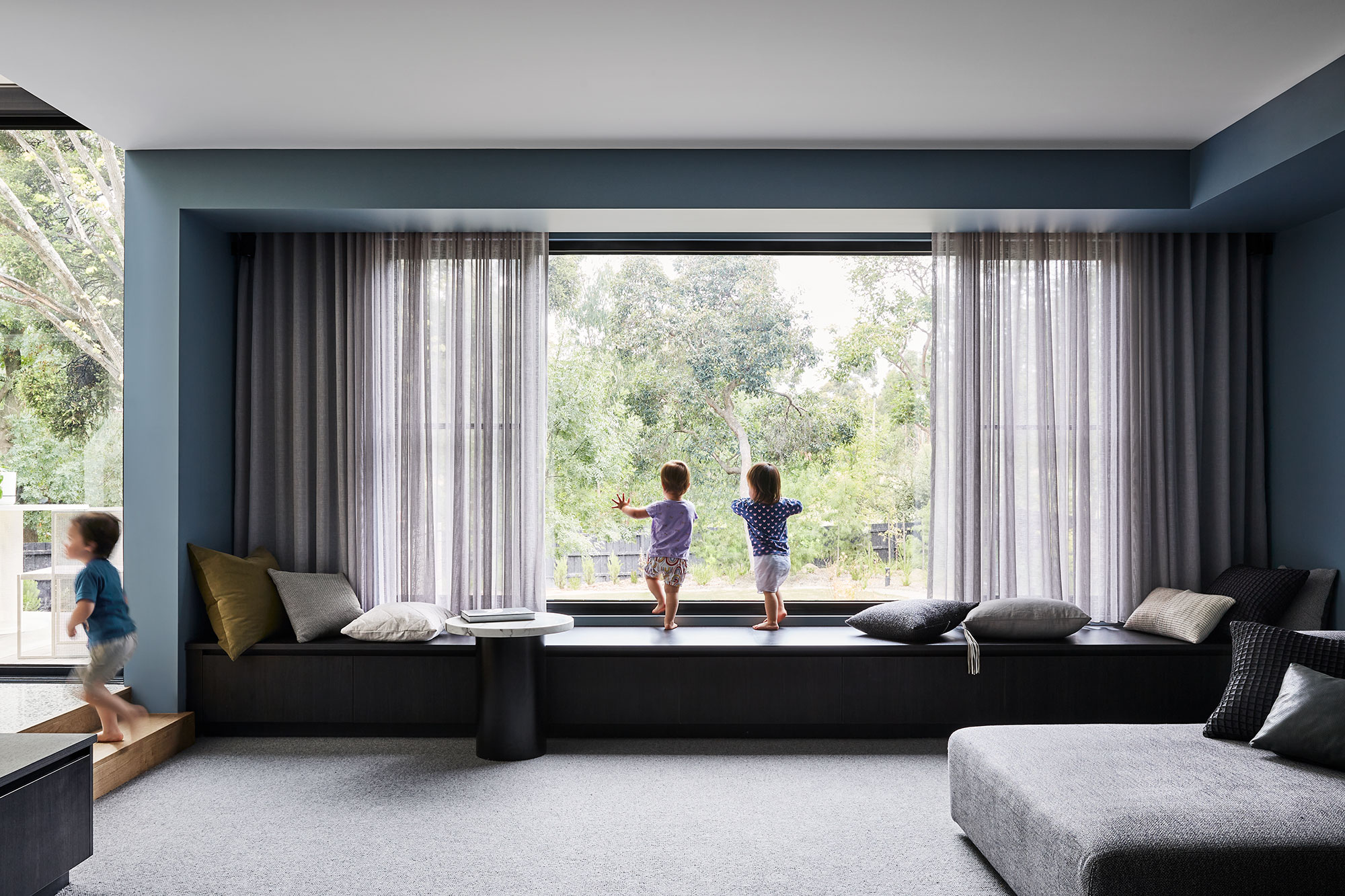
Multigenerational Housing
Thinking about single family homes…
At Maike Design we have designed houses for many different stages of family life. I love the discussions I have with families about how they operate and what kind of home is going to suit their family.
As I watch my own family grow and change, I find that I am thinking more about how my own home will be able to adapt. It is currently doing a great job of housing our young children. All piled in together we roll largely as one big unit. But what about successfully accommodating teenagers, then potentially a period where we are a household of four adults? These stages create vastly different dynamics between family members.
On top of that, the rising cost of living has me wondering about what kind of life my children will be able to afford 10 or 15 years. Perhaps our acceptance of a standard single-family home as the norm in Australia needs to be re-evaluated?

Designing for Connection: The Rise of Multigenerational Living
A multigenerational home is one where two or more generations of adults from the same family live together. According to recent Census data, homes housing three generations increased by 21% between 2016 and 2021.
Now due to the rising cost of housing, education childcare and aged care, this default expectation of the single-family home should be re-evaluated. As a design practice specialising in both family homes and aging in place, multigenerational living seems like a solution to address a range of issues.
Why Multigenerational Homes Make Sense
Our neighbourhoods are filled with diverse family arrangements. Yet many homes are still built to suit a narrow definition of “family.” As families continue to evolve, we must also change how we approach the design of our homes. Thoughtful and flexible multigenerational home design recognises that the shape of any family changes and shifts through its lifespan.
Designing for Real Lives, Not Just Floor Plans
A well-designed multigenerational house isn’t just a matter of moving back in with your parents. It provides flexible and independent zones while still balancing connection between family members.
For instance:
- Separate Bedroom Suites: Ideal for parents, grandparents or adult children needing privacy, or for co-parenting situations.
- Zoned Living Areas: Flexible dining and kitchen spaces that expand for big family meals or adapt as the household changes.
- Private Retreats: Studies, lounges, and backyard studios provide essential quiet spaces for work or solitude.
- Dual Living Zones: Designs with two self-contained wings or dwellings—under one roof or as a house with a granny flat—offer the benefits of shared costs without compromising autonomy.
The need for these different elements may change over time. Children grow into adults, elderly parents are welcomed into a home, or separate families are intermingled. Planning ahead will create a design that can adapt to these changing stages of family life.
Aging in Place, Together
With more people expressing a desire to age at home, multigenerational homes provide an opportunity to support physical and emotional wellbeing while allowing family members to maintain independence. (You can read more about designing to age in place here)
In addition to benefiting your older family members, this research from Stanford University found that a close relationship between older and younger generations extends numerous benefits both ways.
The Financial Advantages
With the median house price in Melbourne hovering around almost $1m homeownership is becoming more difficult. Multi-generational homes offer an alternative to paying high rent while trying to enter the property market. The number of young adults living at home continues to increase. This brings with it different design considerations to a single family with young children living at home.
The Future of Home is Family-Centred
Multigenerational housing offers a powerful model for the future: supportive, sustainable, and reflective our changing families. Incorporating thoughtful design elements that prioritise both independence and togetherness, homes can be designed to meet the needs of a family in all its diverse forms.
If you’re dreaming of a home that embraces the full tapestry of your family, consider how design can help you live not just side-by-side, but in true connection. Whether you’re caring for your elders, raising young children, or blending family units, the right home can be a sanctuary where everyone belongs.

